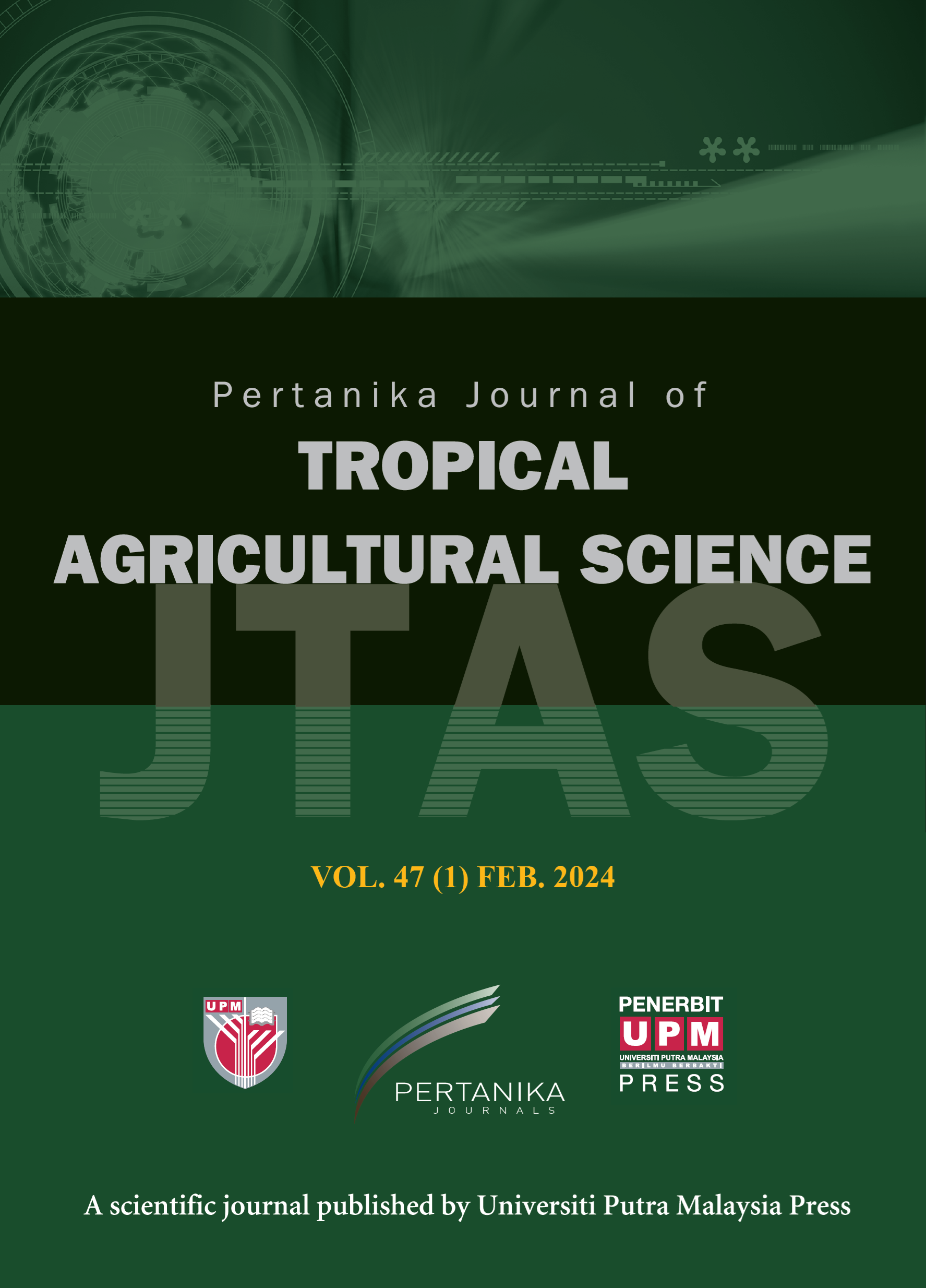PERTANIKA JOURNAL OF TROPICAL AGRICULTURAL SCIENCE
e-ISSN 2231-8542
ISSN 1511-3701
Geometry and Proportion of Traditional Houses in Hot-Arid Region, Iran
Nabavi, F., Yahaya, A.and Goh, A. T.
Pertanika Journal of Tropical Agricultural Science, Volume 22, Issue 4, December 2014
Keywords: Geometry, modular, proportion, traditional courtyard houses
Published on:
The majority of Iranian traditional houses, especially those in the hot-arid region, are best known for their courtyards. In these inward-looking houses, all of the main spaces are shaped around a central open space, which corresponds to the local context and culture. Iranian traditional architecture adhered to certain principles, which are detectable in traditional buildings such as inward-looking, human’s scale, modular design, geometry and specific proportion systems. This paper aims to extend analysis of proportion and geometrical principles used in traditional houses, especially the Iranian golden ratio and modularization and their role in creating harmony between culture, built-form and the environment, with special focus on courtyards, main rooms and openings. Thirty courtyard houses in hot-arid region of Iran were selected as case study. The research employs qualitative method, which involves archival documents from Iran’s Cultural Heritage Organization, technical visits, on-site documentation and design analysis. This research reveals significant golden rules and modularization are adopted in the design of traditional houses, which is applicable in contemporary house design.
ISSN 1511-3701
e-ISSN 2231-8542




